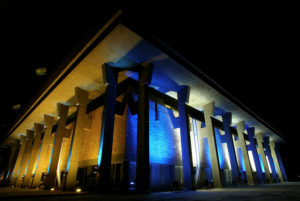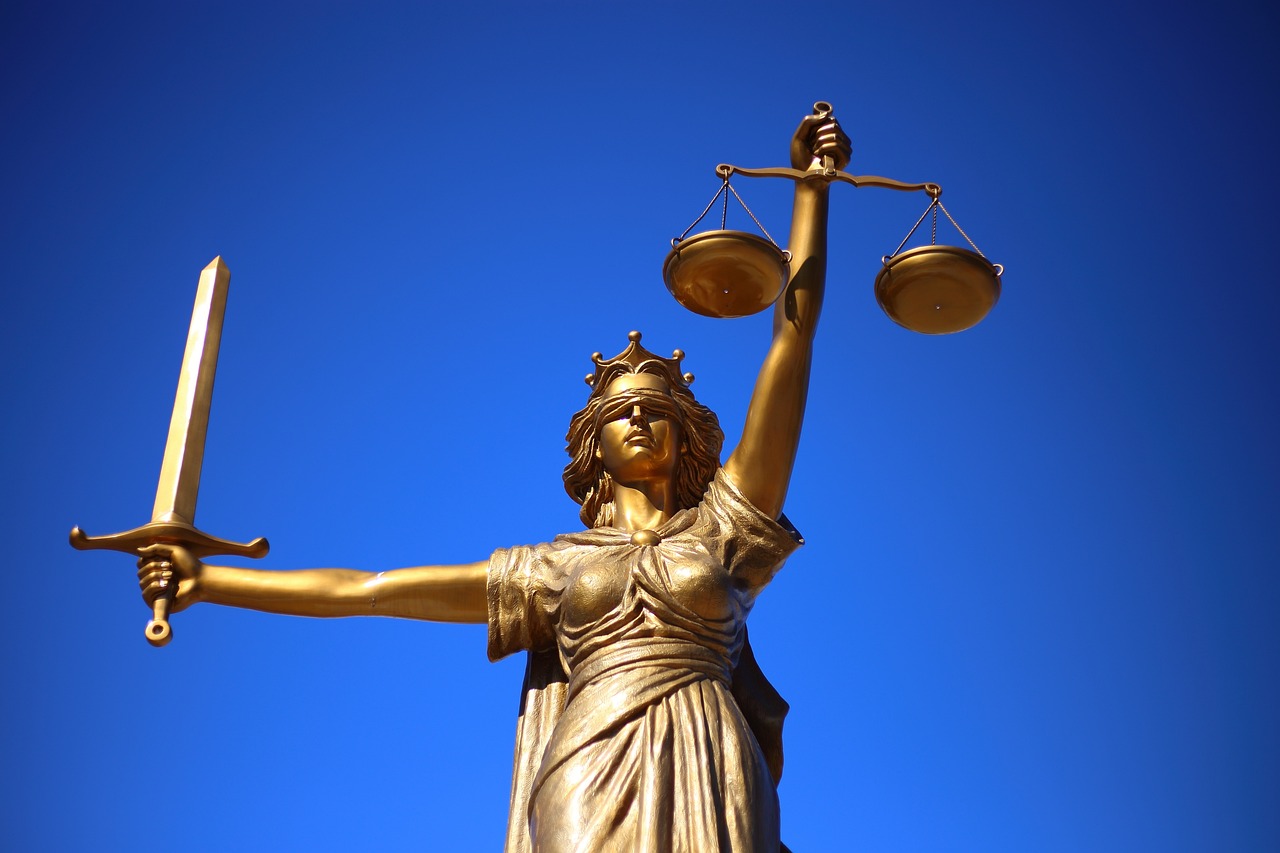A week before the Israeli parliamentarians return to work, an architect’s look at the Knesset structure, symbol of the reborn Jewish nation’s sovereignty.
The symbol of the reborn State of Israel’s sovereignty and seat of it’s elected officials, the Knesset is Israel’s equivalent of the House of Representatives and European Parliaments, located in Givat Ram in Jerusalem.
In 1957, the Israeli government offered an international competition to design the new seat of the elected parliament of Israel. The winning design was Polish born German-Israeli architect Joseph Klarwein (1883-1970). Dora Gold (1912-2003) was the interior designer. She was born in Romania, studied in Vienna and made Aliyah to Eretz Israel in 1936.
The reasons for the awarding Klarwein were, as explained at the time, that it “well expresses and serves its special designation by positioning it on a level the dimensions of which are not exaggerated… and by means of the noble appearance of the body of the building on all sides… The use of classical insinuations in the architectural composition bestows on the building the attribute of inspiring awe in those approaching it.”
As with most anything in Israel, the winning plan caused vigorous and emotional debates which erupted among supporters and detractors of the plan. One explained that the planned building was not modern, that it was not Israeli, that the uniformity of its form was boring, that it was neo-classical, and that it did not blend into its surroundings.
Prior to becoming a tour guide, I was an architect for a long period of time. Consequently I have a special interest in building types, whether they be classified as archaeological remains or modern structures. Working on the assumption that all buildings have a floor, walls and a roof and obey the laws of gravity, they are in essence all related. Some have likened the Knesset to the Parthenon of ancient Greece. I will, however, attempt to distance the close relationship so often espoused between the Knesset and the Parthenon.
The Parthenon is dedicated to the city’s patron – Athena, whilst the Knesset is dedicated to democracy. In plan, the Parthenon is rectangular in which the front and back facades are crowned with magnificent sculpted pediments, an indication that they superseded the side elevations in importance. The Knesset on the other hand is square in plan, insinuating that all sides are equal and the entrance is articulated with a relatively low cantilevered canopy which is subservient to the facade.

Besides both being iconic buildings which exploit an external colonnaded facade there is no other similarity between the two structures.
Allow me to divert the readers attention to some of the principles adopted by the “Modern Movement”, an architectural movement which dominated the early & mid 20th century. The modern movement was a generic term used to include a number of architectural styles that included the proponents of both Bauhaus & Brutalist architecture. Some of the major architects of this period were Walter Gropius (1883-1969) & Le Corbusier (1887-1965). These principles included the following:
- The use of modern materials
- The elimination of ornament
- Cubic or cylindrical shapes
- Flat roofs
- Metal and glass framework
- Horizontal bands
- Preferred colour white or cream
- Open interiors to allow plans to be loosely arranged
- Minimilist
- Brutalist
The Parthenon is made up primarily of marble, whereas the Knesset is made up primarily of concrete, steel, glass with the external walls partially clad in stone. The columns of the Parthenon are extremely decorative, are fluted and capped with either Doric or Ionic capitols.
The Knesset columns on the other hand, adopt a brutalistic principle of raw exposed concrete and are simple in design. The columns support a flat roof which which cantilevers beyond the column placings thereby creating an environmentally conscious shaded area – shade being an important commodity in the middle east.The Parthenon employed a pitched roof which ended at the buildings edge. The Knesset’s square 2 dimensional plan is transposed into a pure and unrepentant 3 dimensional cube by the addition of the walls and flat roof, a form revered by the modernists. Because the Knesset roof is supported by columns it freed both the internal and external walls of a load bearing function. This allowed for horizontal glass banding belts to circumvent the building both at the top and bottom of the facades and enabled the internal planning to be far more flexible and loose. This in strong contrast to the rigidity of the Parthenon planning.

In conclusion I believe the Knesset to be thoroughly modernistic building, an appropriate style to represent the rebirth of Israel. It differs in many respects from the Parthenon and represents the very best of the Modern Movement. A modest building compared to many parliamentary buildings around the world. Perhaps those that occupy its spaces could learn a thing or two from the modesty of their surrounds.
For information pertaining to tours of the Knesset refer to the link & email address below:
https://info.goisrael.com/en/the-knesset-2-105381
Email: Tours@knesset.gov.il
____________________
Ron Traub is a certified Israeli tour guide and can be reached by email at rrdg
[To receive updates on more in depth articles on Israel and the Middle East, join us on Facebook or Twitter ]



