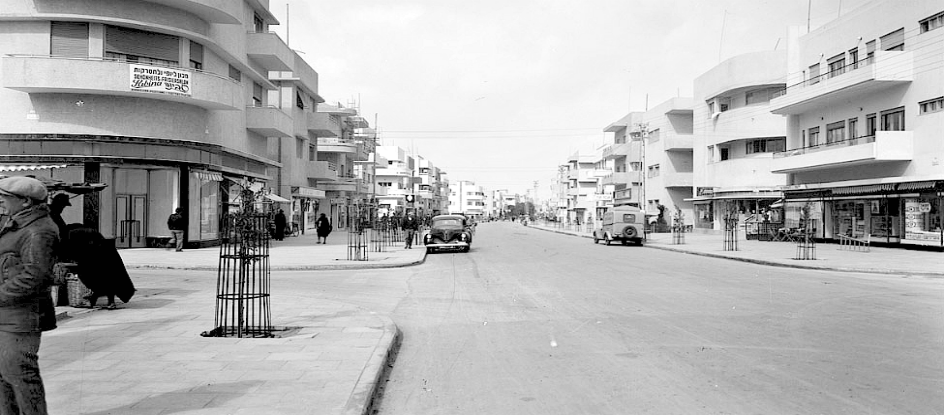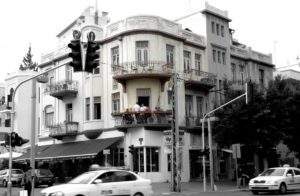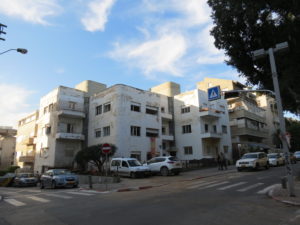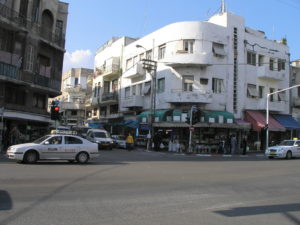Designated a World Heritage site in 2003, The White City of Tel Aviv is a synthesis of the various trends of the Modern Movement in architecture in the early part of the 20th century

Walking through the streets of Tel Aviv, one is inundated with white colored buildings which give the city its secondary name, “The White City”. The city is in fact home to the largest concentration of this building type in the world and was designated a UNESCO world heritage site in 2003.
The architecture of these buildings is known as “Bauhaus” and the story of when and why this hitherto unknown architectural form appeared in the Middle East is tied to the story of Israel’s rebirth.
The Tel Aviv geographic area does include ancient Tel’s (Tel Qasile, Tel Gerisa). These have revealed artifacts from pre-biblical, biblical and post biblical periods, and was part of the tribal allotment of Dan.
Modern day Tel Aviv began as Ahuzat Beit, which was established in 1906 under the guidance of Akiva Weiss, Meir Dizengoff and David Svilarsky. In 1910 Ahuzat Beit was renamed Tel Aviv. The name Tel Aviv is derived from Herzl’s description of the Holy Land which he called “Altneuland” meaning “Old New Land”. Tel implying “Old” and Aviv meaning “Spring”, used metaphorically to imply rebirth.
Until WWI (1914-1917) most buildings were designed according to the dictates imposed by classicism. Inspired by the emergence of socialism in which all are seen as equal, Walter Gropius (1883-1969) an architect in Germany applies these principles to architecture. He negates past historicism and focuses on internationally accepted disciplines such as mathematics. Hence, his buildings can be viewed as a combination of geometric forms that employ the cube, the sphere, the cone, the square, circle and triangle. All components were colored white to emphasize the point that all elements are equal in stature.

In 1919 Walter Gropius opens the Bauhaus school of architecture in the Weimar. In 1924 with the rise of Nazism he was forced to relocate his school to Dessau. Whilst in Dessau he designed a new building for the school which was internationally accepted as the bench mark for all future contemporary buildings.
The International style is born and Bauhaus architecture is a movement within this style. All came to an abrupt end when in 1933, the Nazis came to power. Walter Gropius and other architects such as Mies Van de Roh (a Jewish architect and the originator of the saying “God is in the details”), leave Germany. As a result of the Nazi rise to power and the consequences thereof, Israel was inundated with architects schooled in Bauhaus principles.
To understand Bauhaus architecture, one has to compare it to what preceded it, namely classicism. Classical principles were formulated by both Greece and Rome. These principles included symmetry in both, plan and elevation, a reliance on classical proportions, rhythmic regularity of elements such as columns and the inclusion of decorative elements. Buildings were composed hierarchically. The entrance façade for example, would be more important and therefore more elaborate than the other facades.
In contrast to classicism, Bauhaus architecture freed itself from formal preconceptions and instead allowed the form to follow the function. In other words, the function would dictate the form the building would take. Elements were made from present day modern materials of the time. This manifested itself in steel framed buildings, large glassed areas, cement banding and flat concrete roofs. The buildings proportions were based on mathematics and rhythmic irregularity reigned supreme. Decorative elements were thrown into the dustbin of history and all elements were painted white thereby emphasizing the equality of parts.

The World Heritage Committee described its decision such – “The White City of Tel Aviv is a synthesis of outstanding significance of the various trends of the Modern Movement in architecture and town planning in the early part of the 20th century. Such influences were adapted to the
cultural and climatic conditions of the place, as well as being integrated with local traditions. The new town of Tel Aviv is an outstanding example of new town planning and architecture in the early 20th century, adapted to the requirements of a particular cultural and geographic context.”
Bauhaus architecture went out of vogue due to practical reasons. Prior to the invention of present day sealants, decorative elements would cover areas where different materials meet. For example, the point at which a steel window frame meets a concrete wall. Materials react differently to temperature changes and expand and contract at different rates. This causes the building to have cracks, and water will find the crack and obey the laws of gravity. I challenge anyone to ask a resident of a Bauhaus building if they suffer from water leakage. A decorative element besides having an aesthetic value has a practical function as well. It hides the crack thereby protecting it from the elements.

Whether one reacts positively or negatively to Bauhaus architecture or the socialist policies it embraced, I do believe that it does represent a form of rebirth, courage & will to embrace the future despite the unspeakable horrors of the 1930’s and 1940’s.
You can learn more about this by visiting the Bauhaus Center Tel Aviv , the city’s center for exploring, learning and experiencing this marvelous piece of culture.
____________________
Ron Traub is a certified Israeli tour guide and can be reached by email at rrdg
[Find this article interesting? You can find more in depth articles on Israel and the Middle East @en.mida.org.il]



